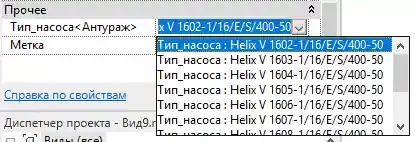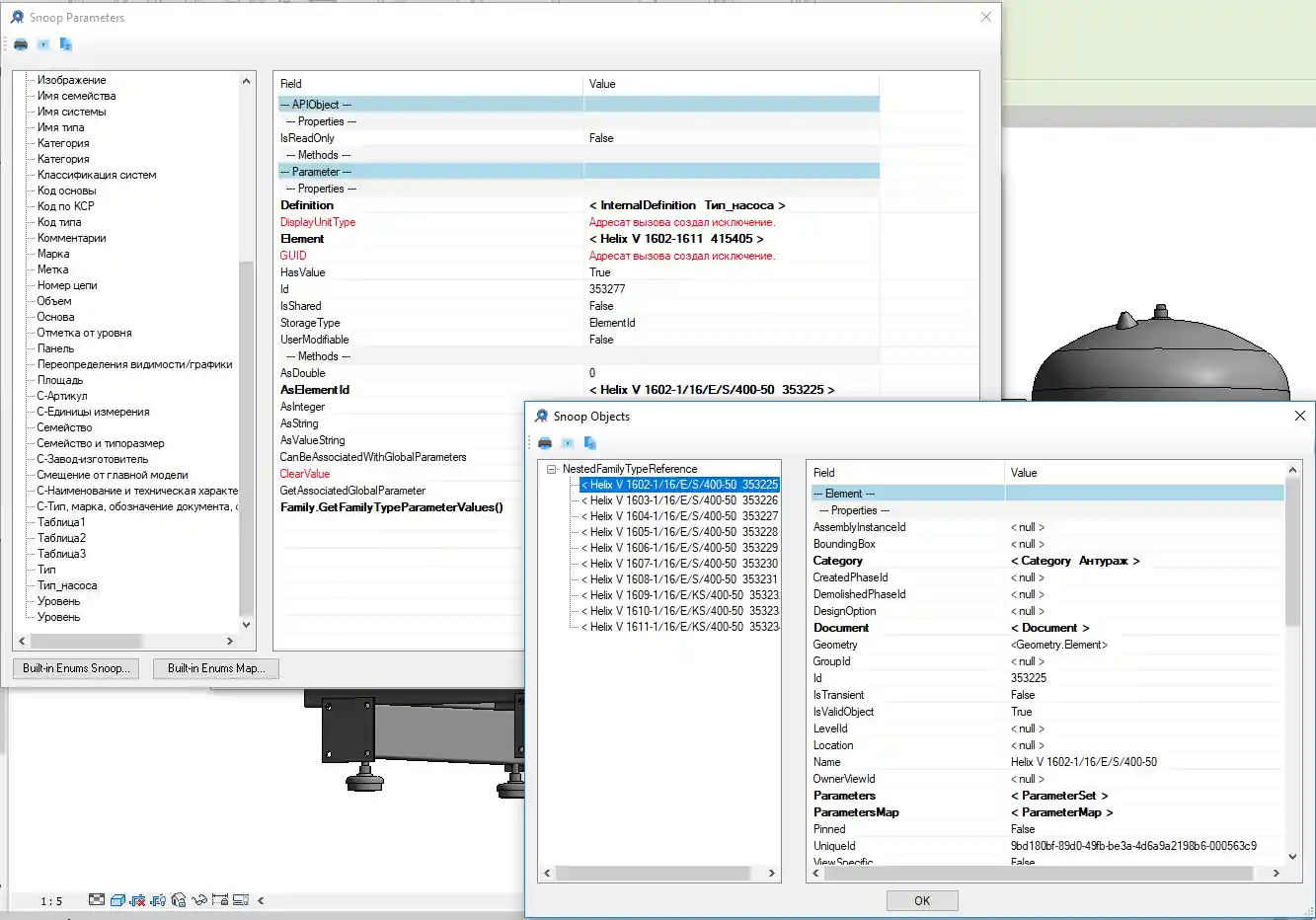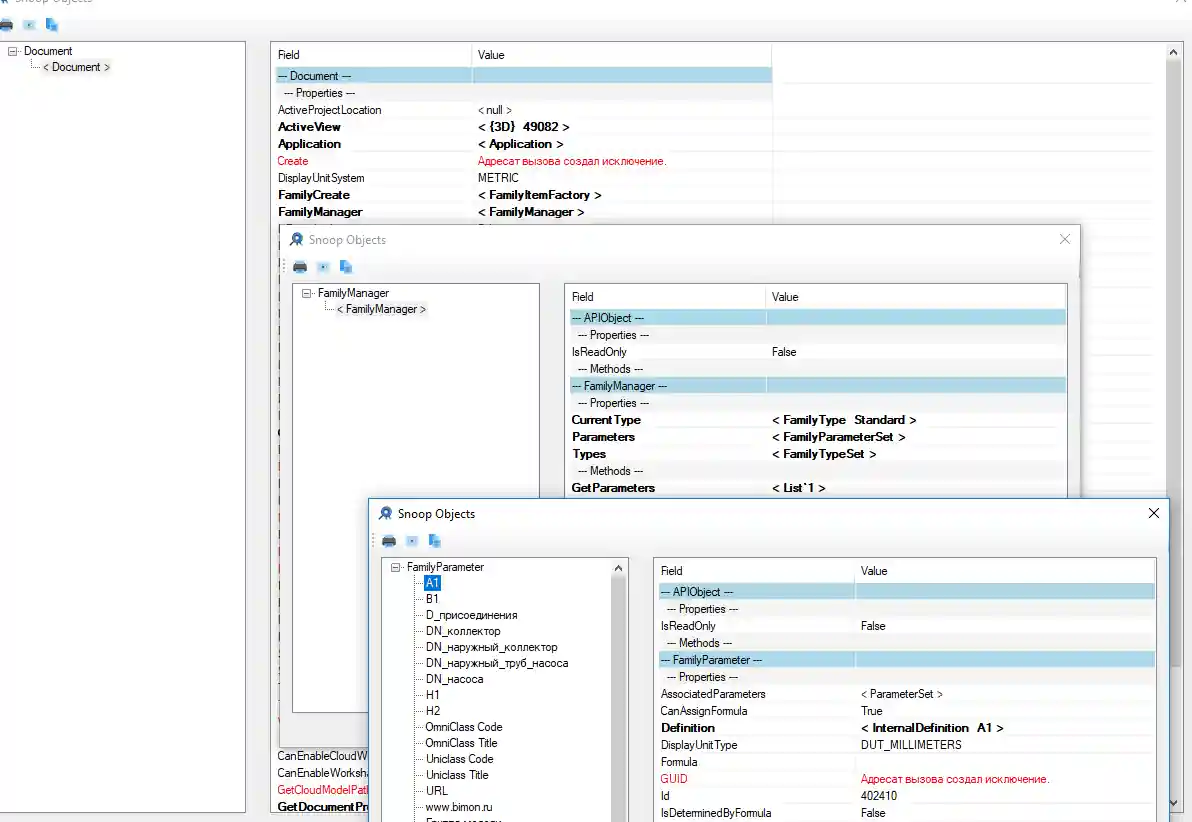Lookup Family Types and Parameter Definition Names
Originally Published inToday, we present yet another RevitLookup enhancement, a note on an undocumented built-in paramter change and a neat Forge Design Autoation for Revit sample app:
- RevitLookup family types and parameter definition names
- Bitmap aspect ratio built-in parameter renamed
- DA4R SketchIt demo generates walls
RevitLookup Family Types and Parameter Definition Names
Alexander @aignatovich ↗ @CADBIMDeveloper ↗ Ignatovich, aka Александр Игнатович, submitted yet another useful RevitLookup ↗ enhancement in pull request #53 – available values for parameters (ParameterType.FamilyType) and FamilyParameter titles ↗.
In his own words:
I added 2 improvements to the RevitLookup tool.
The first is about available parameters values for parameters with
ParameterType==ParameterType.FamilyType:

We can retrieve these values using the
Family.GetFamilyTypeParameterValuesmethod. The elements are either of classElementTypeorNestedFamilyTypeReference:

The second is very simple: Now the tool shows
FamilyParameterdefinition names in the left pane:

Yet again many thanks to Alexander for his numerous invaluable contributions!
This enhancement is captured in RevitLookup release 2020.0.0.2 ↗.
Bitmap Aspect Ratio Built-in Parameter Renamed
Rudolf @Revitalizer ↗ Honke and I completed a quick 20-km hilly run together yesterday.
This morning he pointed out an irritating change between the Revit 2019 and Revit 2020 APIs, an undocumented modification of the name of a built-in parameters defining the locked aspect ratio of a bitmap image, or Seitenverhältnis sperren von eingefügten Rasterbildern in German:
- Revit 2019:
BuiltInParameter.RASTER_MAINTAIN_ASPECT_RATIO= -1007752 - Revit 2020:
BuiltInParameter.RASTER_LOCK_PROPORTIONS= -1007752
Useful to know, just in case you happen to run into this yourself.
DA4R SketchIt Demo Generates Walls
I just noticed a neat Forge ↗ Design Automation for Revit ↗ or DA4R ↗ sample application created by my colleague Jaime @afrojme ↗ Rosales, Forge Partner Development ↗:
SketchIt ↗ is a web application that enables the user to skatch out walls and floors in a SVG Canvas to later create and visualise them in an automatically generated RVT BIM model:
You can try it out live yourself in the demo web page ↗.
This is a node.js ↗ app demonstrating an end to end use case for external developers using Design Automation for Revit. In addition to using Design Automation for Revit REST APIs, this app also leverages other Autodesk Forge services like Data Management API (OSS), the Viewer API and Model Derivative services.
The sketcher is built using Redux with React and makes extensive use of Flux architecture.
Main Parts
- Create a Revit Plugin to be used within AppBundle of Design Automation for Revit.
- Create your App, upload the AppBundle, define your Activity and test the workitem.
- Create the Web App to call the workitem.